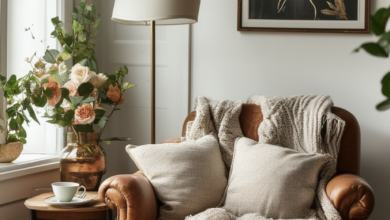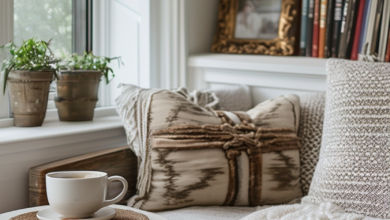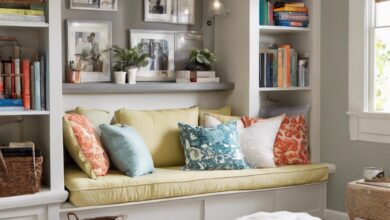The Art of Space Optimization: Small Kitchen Design
In the bustling chaos of everyday life, the kitchen stands as a sanctuary of culinary creations and cherished memories. However, for many individuals navigating the limited space of a small kitchen can feel like a daunting challenge. This article explores the art of space optimization in small kitchen design, offering innovative solutions to transform even the most compact of spaces into functional and stylish culinary havens.
From clever storage solutions to multifunctional furniture, the possibilities for maximizing space in a small kitchen are endless. With a touch of creativity and strategic planning, cramped quarters can be transformed into efficient and inviting spaces that cater to both form and function. Join us on a journey through the world of small kitchen design as we unveil the secrets to creating a space that seamlessly blends style with practicality.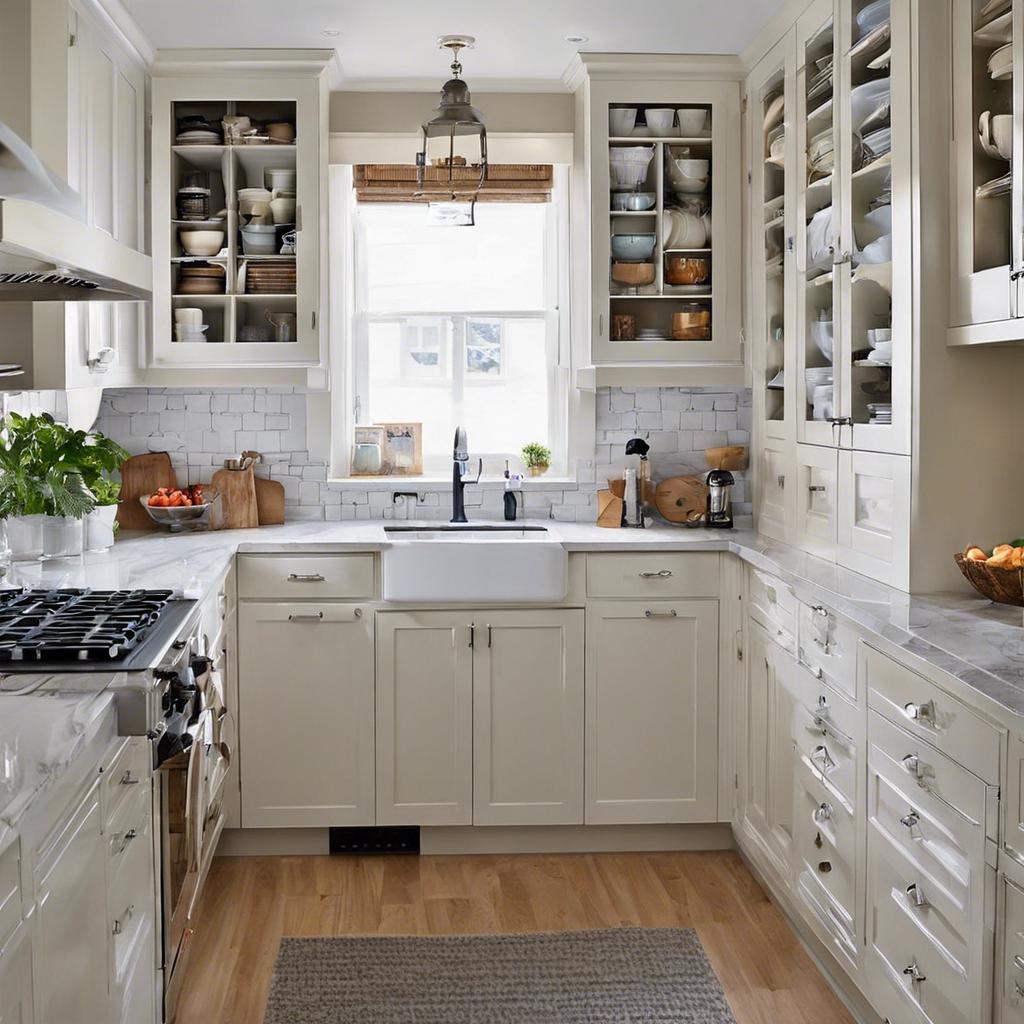
Creative cabinet solutions for maximizing storage in small kitchen design
When it comes to small kitchen design, every inch of space counts. With a little creativity and ingenuity, you can maximize storage in your kitchen cabinets to make the most of your limited space. Forget about cluttered countertops and overflowing drawers – these creative cabinet solutions will help you keep your small kitchen organized and functional.
One clever way to optimize storage in a small kitchen is by installing pull-out shelves in your cabinets. These shelves allow you to easily access items at the back of the cabinet without having to rummage through everything in front. Plus, they can be customized to fit your specific storage needs, whether it’s pots and pans, spices, or baking supplies.
Another space-saving solution is to use vertical dividers in your cabinets to store baking sheets, cutting boards, and other flat items. By standing these items upright, you can make use of the full height of the cabinet and avoid wasted space. Additionally, consider adding under-shelf baskets or racks to create additional storage for smaller items like mugs, cups, and utensils.
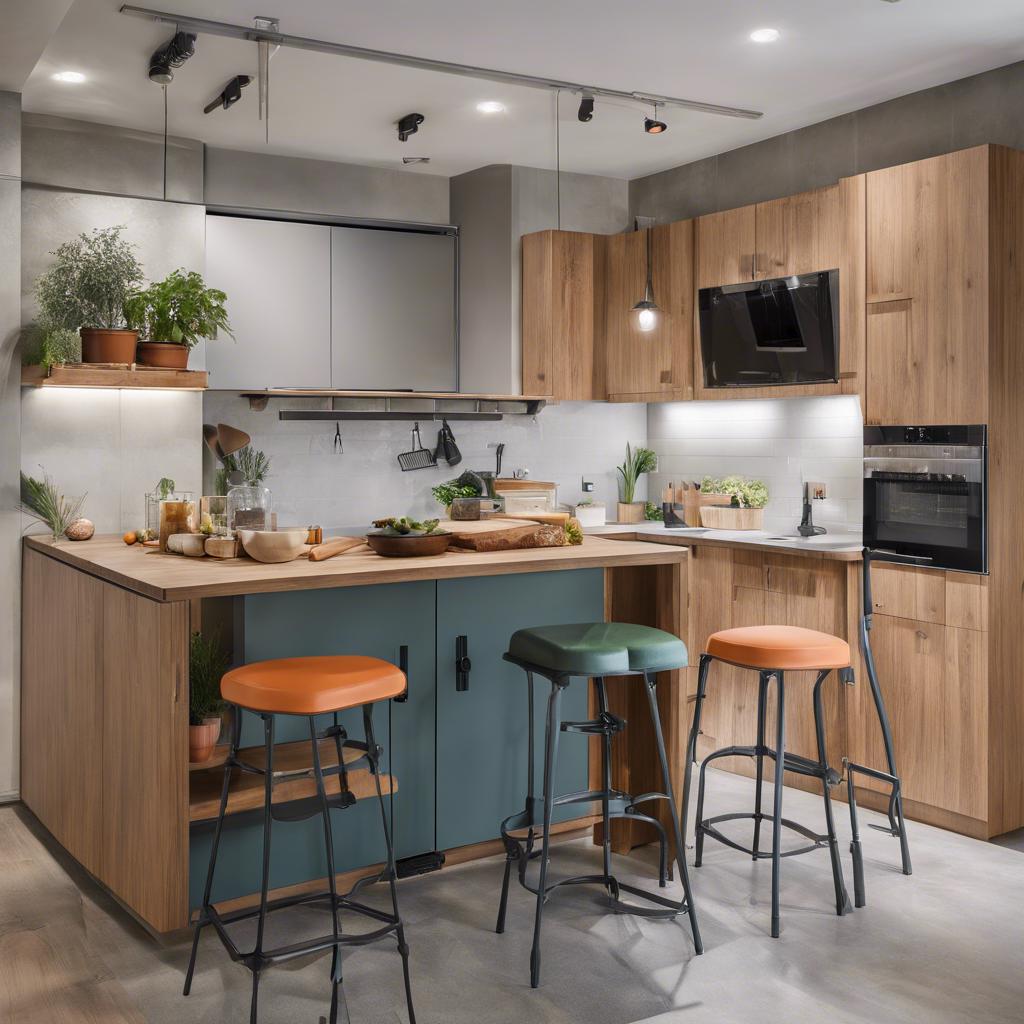
Utilizing versatile multipurpose furniture in small kitchen design
In small kitchen design, the key to maximizing space lies in utilizing versatile multipurpose furniture. By incorporating furniture that serves multiple functions, you can save valuable space while still maintaining functionality and style. One great example of this is a kitchen island that doubles as a dining table. This allows you to have a space for meal prep and dining without taking up extra room.
Another clever way to optimize space in a small kitchen is to use furniture with hidden storage compartments. For example, a bench with storage underneath can provide a place to sit while also offering a spot to stow away kitchen essentials like pots and pans. This not only helps declutter the space but also keeps everything within reach when you need it.
When choosing multipurpose furniture for your small kitchen, consider pieces that are adjustable or can be easily moved around. For instance, a rolling cart can serve as additional counter space when needed and then be tucked away when not in use. This kind of flexibility is essential in a small kitchen where every inch counts. By thinking outside the box and getting creative with your furniture choices, you can truly make the most of your space without sacrificing style or function.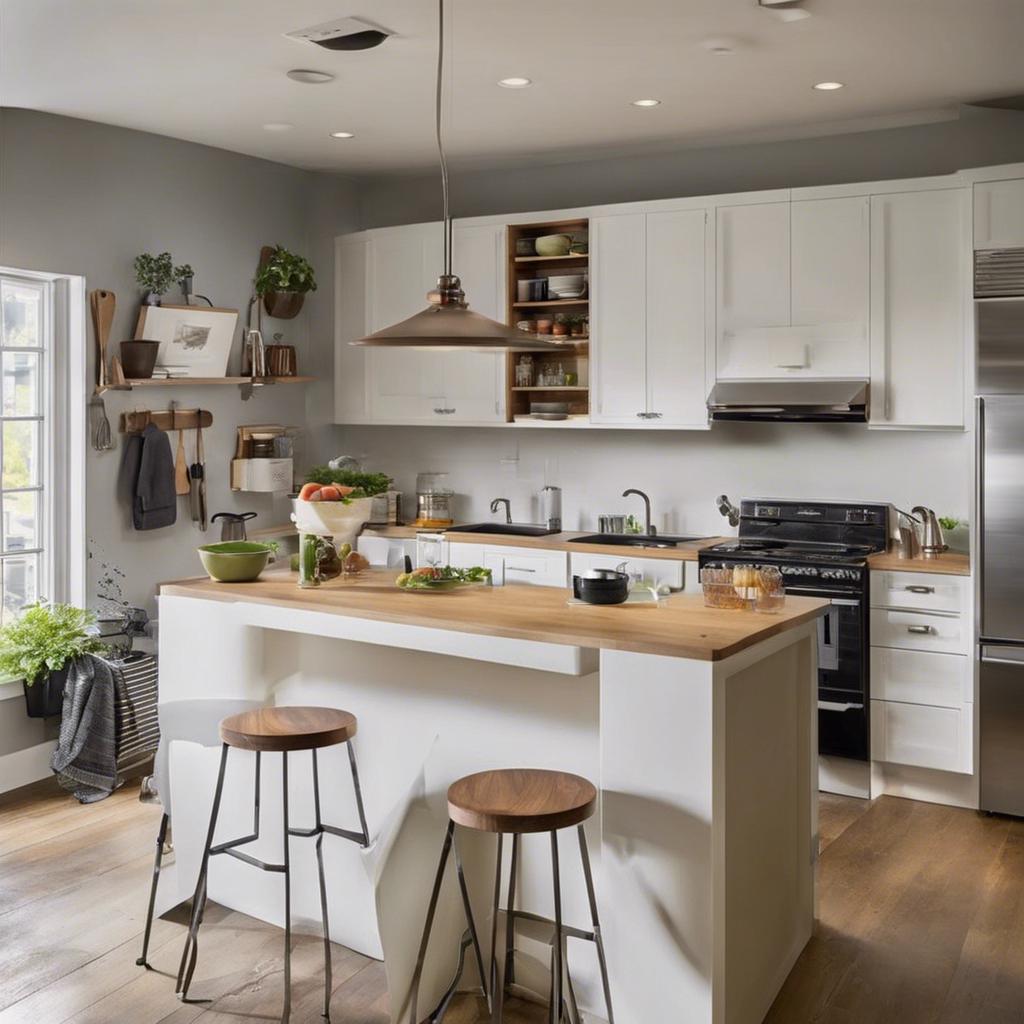
Innovative ways to create additional counter space in small kitchen design
When designing a small kitchen, maximizing every inch of space is crucial. One innovative way to create additional counter space is by utilizing multi-functional furniture. Look for kitchen islands or carts that can also serve as a dining table or storage unit. This not only adds extra workspace but also adds versatility to your kitchen design.
Another creative solution is to install floating shelves above countertops. This can free up valuable counter space while still providing storage for commonly used items. Additionally, consider utilizing vertical space by hanging pots and pans on a wall-mounted rack or installing a magnetic knife strip. These small changes can make a big impact on the functionality of your kitchen.
For those with limited space, pull-out countertops or cutting boards can be a game-changer. These can be easily tucked away when not in use, freeing up space for food preparation or serving. In addition, investing in compact appliances or items that can be stored away when not needed can also help maximize counter space in a small kitchen.
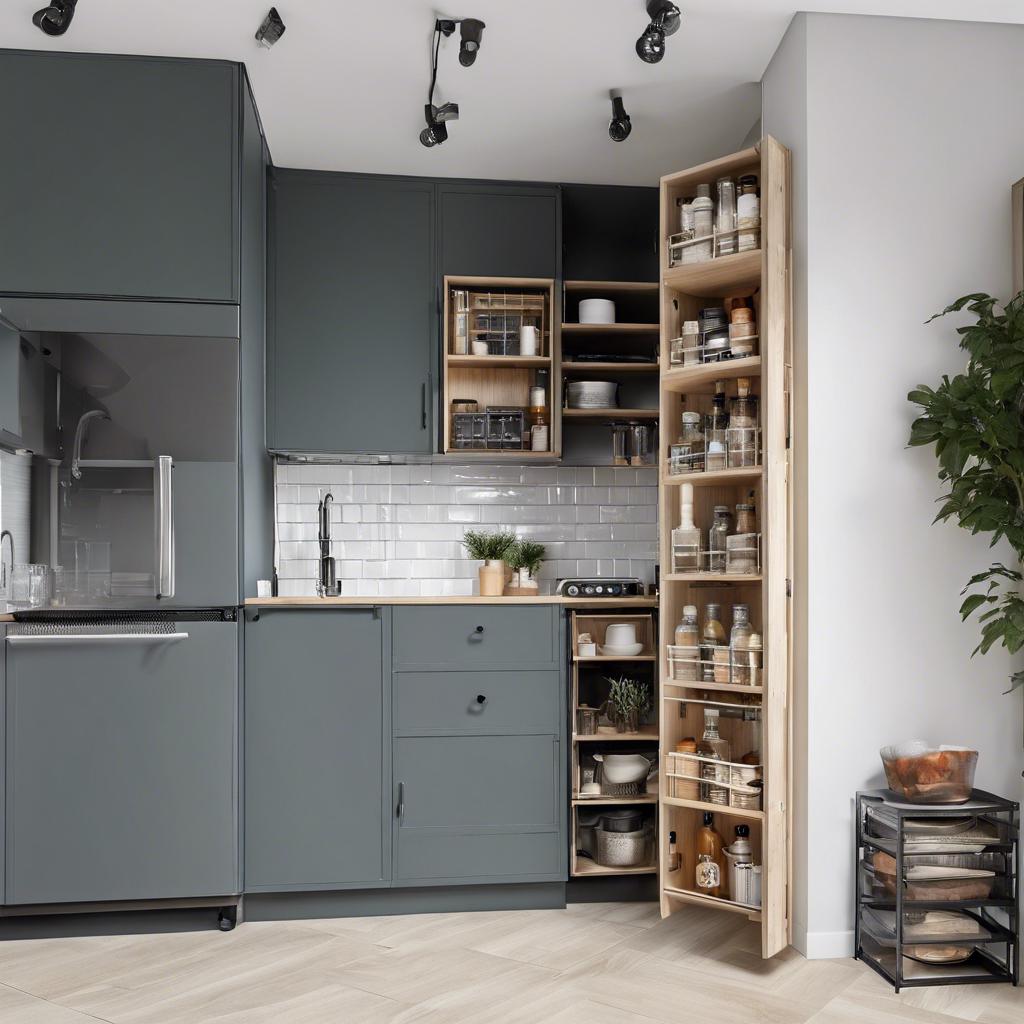
Optimizing vertical space with clever storage solutions for small kitchen design
Are you tired of feeling cramped in your tiny kitchen? Don’t worry, we’ve got the solution for you! By utilizing clever storage solutions and maximizing vertical space, you can transform your small kitchen into a functional and stylish area that feels spacious and organized.
One of the key tricks to optimizing vertical space in a small kitchen is to think vertically. Utilize every inch of wall space by installing shelves, racks, and hooks to store items such as pots, pans, utensils, and spices. This not only frees up valuable counter space but also adds a decorative element to your kitchen. Consider installing floating shelves or wall-mounted cabinets to keep frequently used items within reach while keeping the floor clear.
Another great storage solution for small kitchens is utilizing multi-functional furniture. Look for kitchen islands or carts with built-in storage compartments for pots, pans, and other kitchen essentials. Additionally, consider investing in stackable or nesting containers to maximize cupboard space and keep ingredients organized. With these clever storage solutions, you can create a small kitchen design that is both practical and visually appealing.
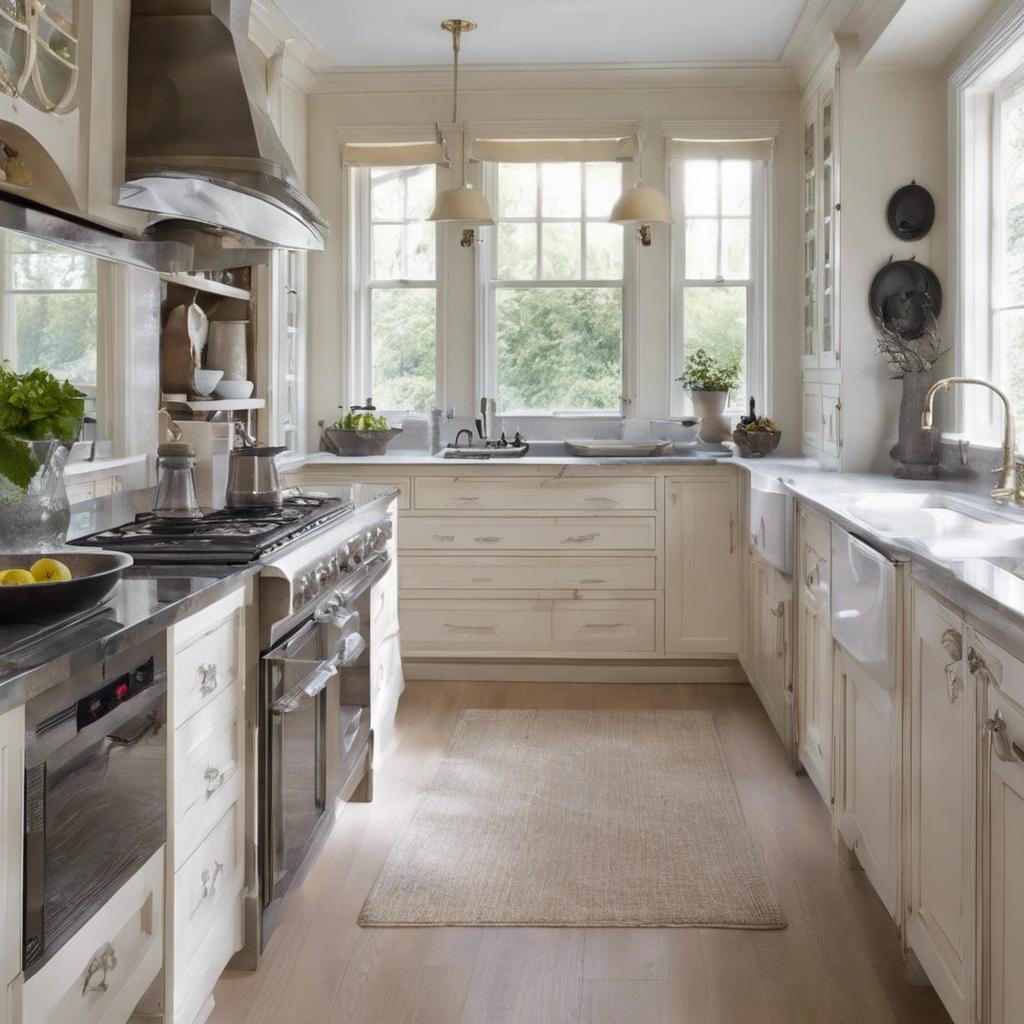
Tips for incorporating natural light and mirrors to visually expand small kitchen design
Incorporating natural light and mirrors is a clever way to visually expand a small kitchen design. By strategically placing mirrors to reflect light and using natural light sources, you can create an illusion of more space in your kitchen. One tip is to hang a large mirror on a wall opposite a window to bounce light around the room and make it feel brighter and more spacious. Consider installing reflective surfaces like glass backsplashes or stainless steel appliances to further enhance the light-reflecting effect.
Another trick is to make use of high-gloss finishes on cabinets and countertops to bounce light around the room. This will create a sense of depth and openness in your small kitchen. Additionally, choosing light colors for walls, cabinets, and countertops can help to make the space feel more airy and larger than it actually is. Light colors reflect light while dark colors absorb it, so opt for whites, creams, or light grays to make your kitchen feel more spacious.
When designing a small kitchen, maximizing storage space is crucial. Consider incorporating multi-functional furniture pieces, like a kitchen island with built-in storage, to keep clutter at bay and make the most of your limited space. Utilize vertical space by installing floating shelves or hanging pot racks to free up counter space and make the room feel less cramped. With these tips, you can transform your small kitchen into a bright and airy space that feels much larger than it actually is.

