The Art of Space: Small Kitchen Design Strategies
In modern homes, space is a precious commodity, especially in the kitchen. The challenge of designing a small kitchen can feel overwhelming, but with the right strategies, it can become a sanctuary of efficiency and style. “The Art of Space: Small Kitchen Design Strategies” explores how to make the most of limited square footage, showcasing innovative ideas that blend form and function seamlessly. From clever storage solutions to creative layout designs, this article is a must-read for anyone looking to transform their cramped kitchen into a sleek and inviting space.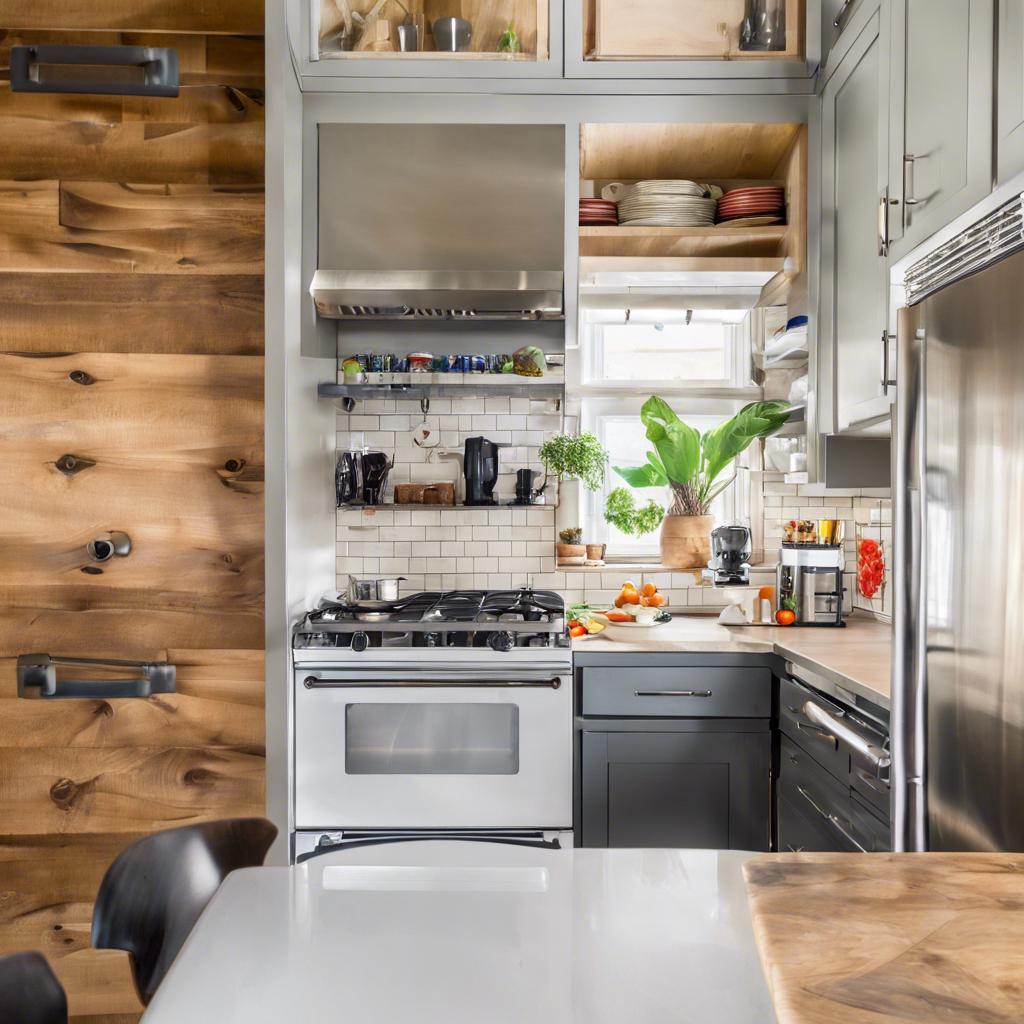
Maximizing Storage Opportunities in Small Kitchen Design
In small kitchen design, maximizing storage opportunities is key to keeping the space organized and functional. Utilizing every inch of space efficiently is essential to create a seamless and clutter-free environment.
One strategy to make the most of limited storage space is to incorporate multi-functional furniture pieces. Consider investing in a kitchen island with built-in shelves or cabinets, or a dining table with hidden storage compartments. These pieces not only provide extra storage space, but also serve as stylish and practical additions to the room.
Another effective way to maximize storage in a small kitchen is to use vertical space wisely. Install floating shelves or wall-mounted racks to store pots, pans, and utensils. You can also hang hooks underneath cabinets to hang mugs or kitchen towels. By utilizing the walls for storage, you can free up valuable counter and cabinet space for other items.
| Storage Tip | Description |
|---|---|
| Drawer Dividers | Keep utensils and small items organized in drawers. |
| Corner Cabinets | Use lazy Susans or pull-out shelves for easy access to items in tight spaces. |
| Pegboards | Hang pots, pans, and cooking utensils for easy access and to free up cabinet space. |
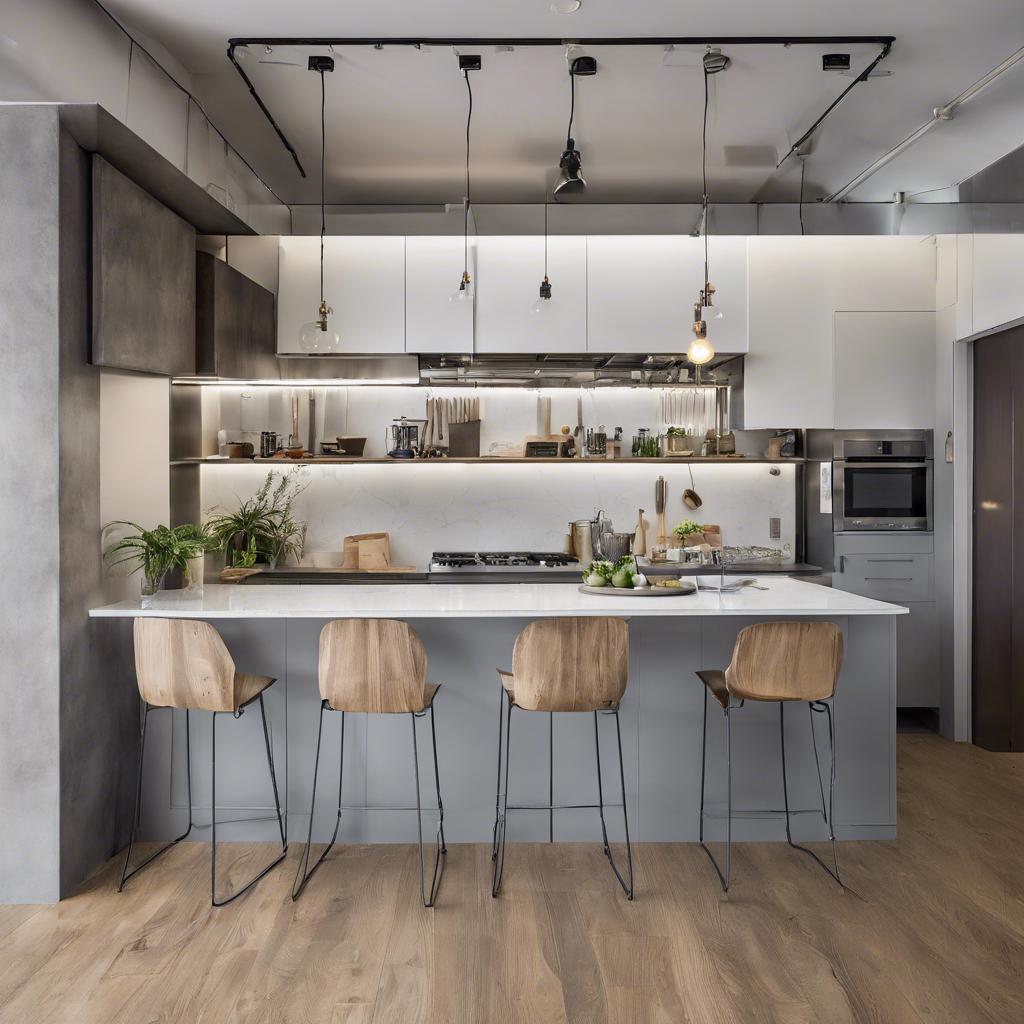
Innovative Layout Solutions for Small Kitchen Design
When it comes to designing a small kitchen, creativity is key. With limited space, it’s important to think outside the box and make the most of every inch. One innovative layout solution is to maximize vertical space by installing open shelving or hanging pots and pans from the ceiling. This not only frees up valuable counter space but also adds visual interest to the room.
Another clever design strategy for small kitchens is to incorporate multi-functional furniture. Consider investing in a kitchen island that doubles as a dining table or storage unit. This not only saves space but also adds a stylish touch to the room. Additionally, opting for compact appliances, such as a combination microwave and convection oven, can help streamline the kitchen layout while still providing all the necessary functions.
Lastly, don’t underestimate the power of lighting in small kitchen design. By strategically placing under cabinet lights or installing pendant lights above the island, you can create the illusion of a larger space. Additionally, choosing light colors for the walls and cabinets can help make the room feel more spacious. With a bit of creativity and strategic planning, even the smallest of kitchens can be both functional and stylish.
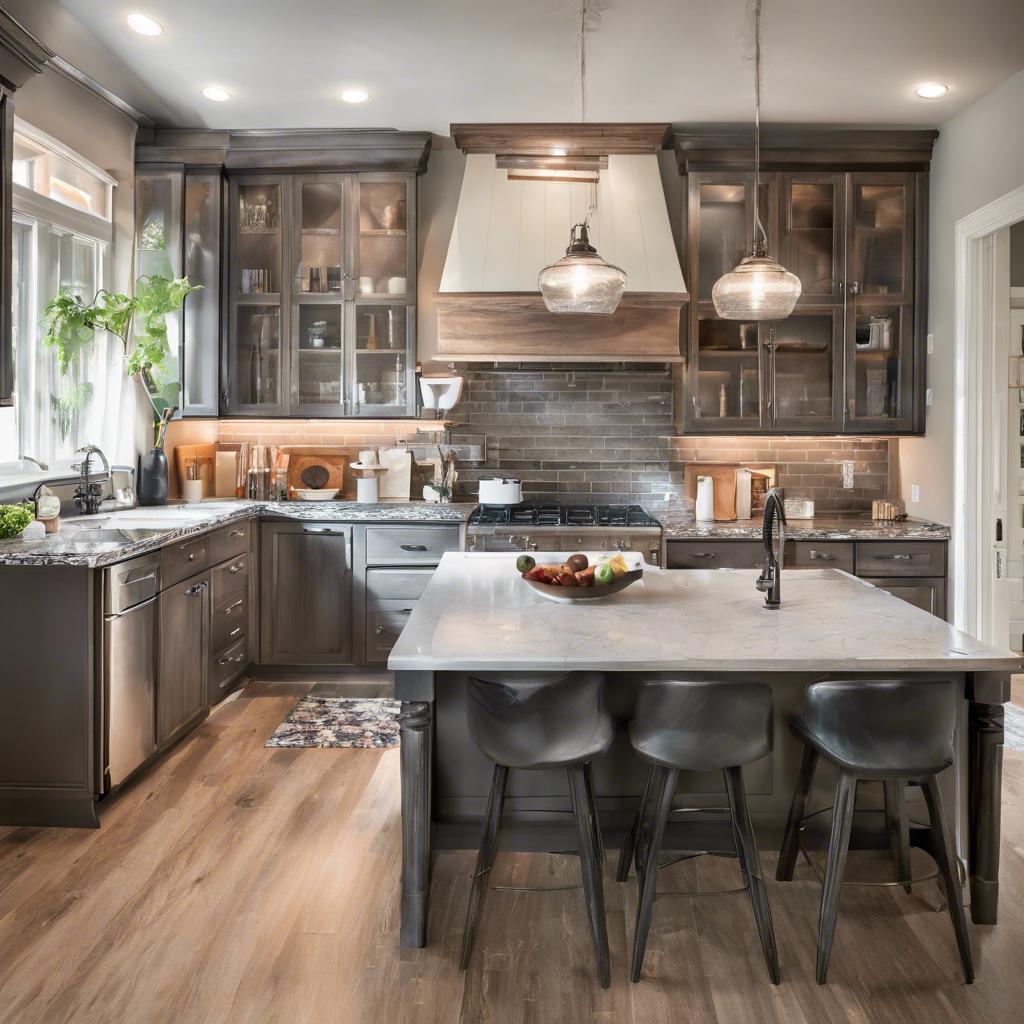
Optimizing Countertop Space in Small Kitchen Design
In a small kitchen design, every inch of countertop space is precious real estate. To optimize this limited space, it is essential to think creatively and strategically. One effective strategy is to utilize vertical space by installing shelves or hanging storage racks above the countertops. This allows for storage of items such as spices, utensils, and cookware, freeing up valuable countertop space.
Another way to maximize countertop space is to invest in multi-functional kitchen gadgets and appliances. Devices such as a combination toaster oven and air fryer or a stand mixer with various attachments can perform multiple tasks, reducing the need for separate countertop appliances. Additionally, consider using collapsible or stackable items, such as nesting mixing bowls or silicone colanders, to save space when not in use.
Organizing and decluttering your countertops is also key to optimizing space in a small kitchen. Keep only the essentials on the countertop, such as frequently used cooking utensils or appliances. Store less frequently used items in cabinets or drawers to maintain a clean and spacious countertop surface. Using drawer dividers or cabinet organizers can help keep items neatly arranged and easily accessible.
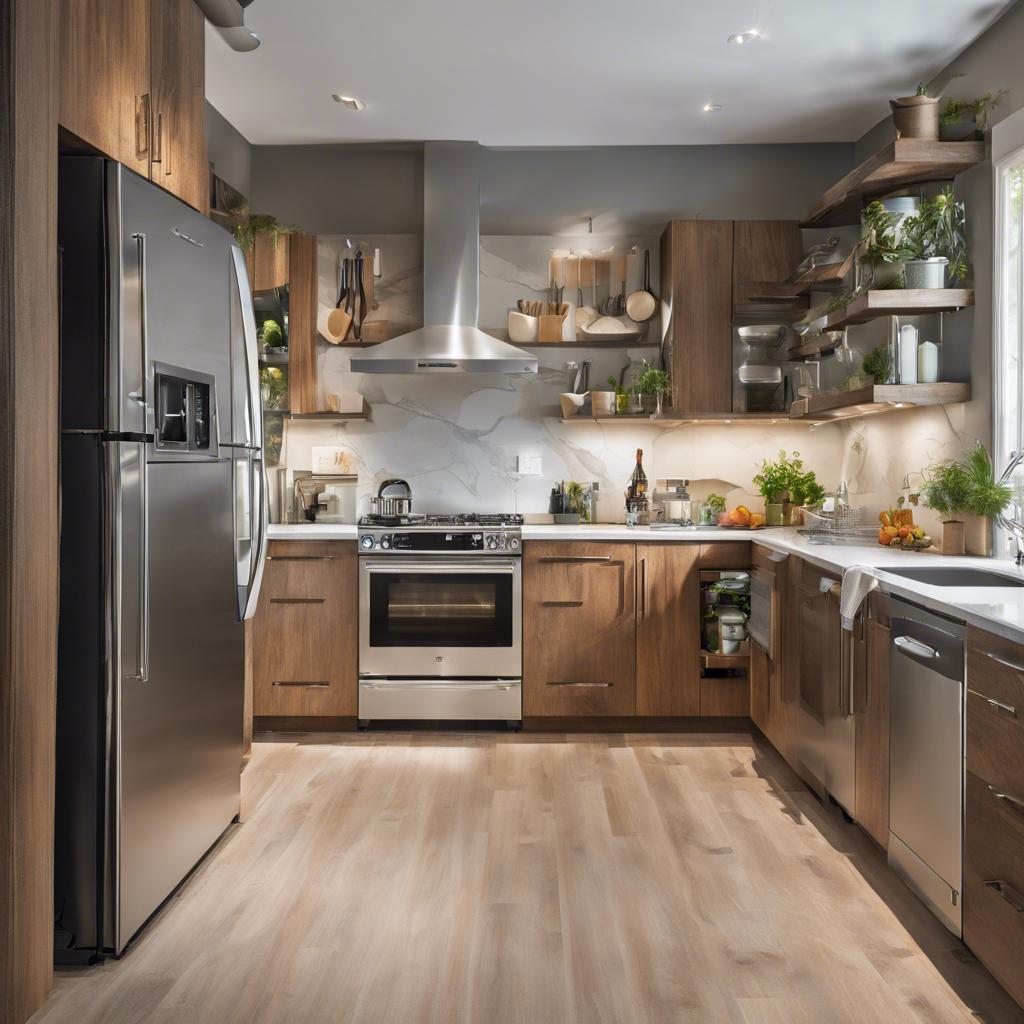
Choosing the Right Appliances for Small Kitchen Design
When it comes to designing a small kitchen, every inch of space matters. One of the most crucial decisions you’ll make is choosing the right appliances that not only fit within the limited space but also enhance the functionality of your kitchen. From compact refrigerators to slim dishwashers, there are plenty of options to consider.
Opt for multi-functional appliances that can perform multiple tasks, such as a combination microwave and convection oven or a toaster oven with built-in air fryer. These versatile appliances can help save valuable counter space while still allowing you to cook a variety of meals. Additionally, consider appliances with a slim profile or built-in features that can be tucked away when not in use to maximize space efficiency.
Don’t forget to prioritize energy efficiency when selecting appliances for your small kitchen. Look for appliances with an Energy Star rating to help reduce utility costs and minimize your environmental impact. Additionally, consider the maintenance requirements of each appliance to ensure they are easy to clean and maintain, making your small kitchen design both practical and efficient.
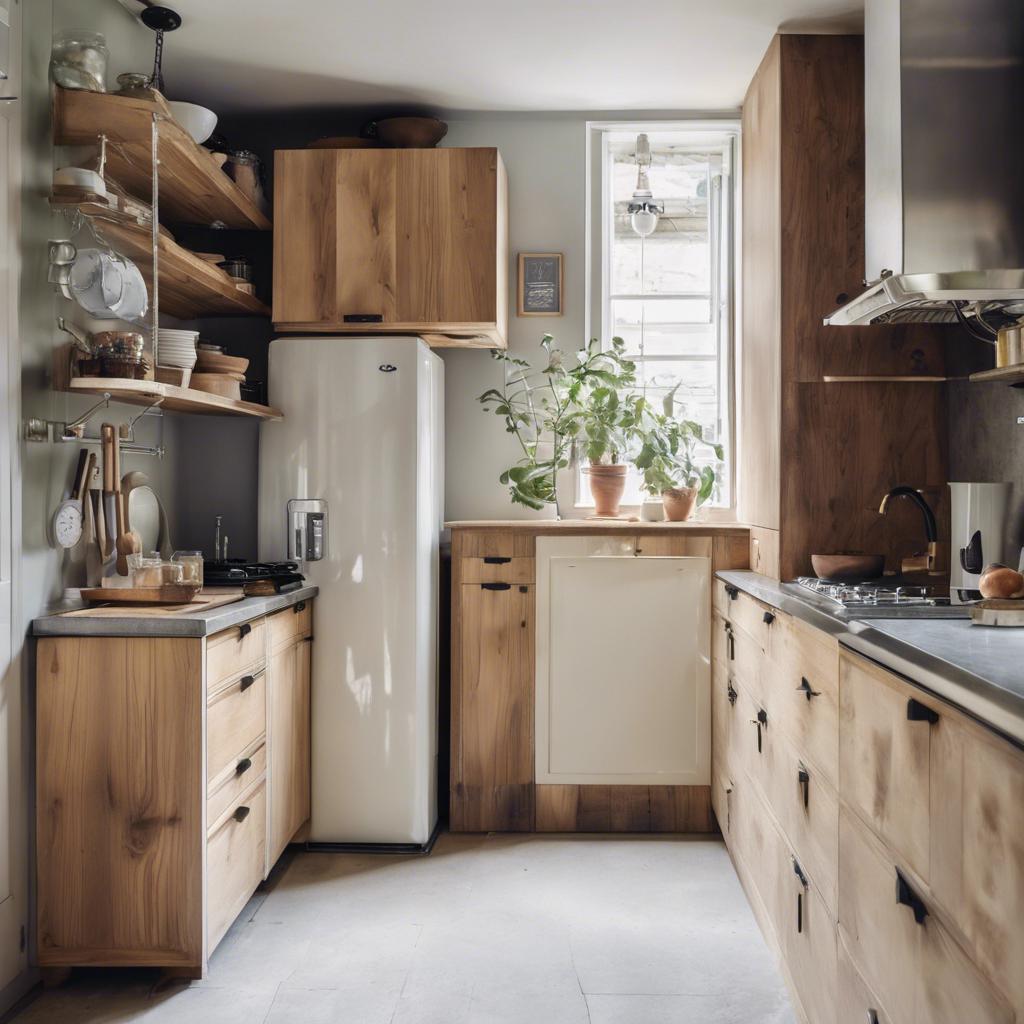
Utilizing Vertical Space in Small Kitchen Design
One of the key strategies in maximizing space in a small kitchen design is utilizing the often-overlooked vertical space. By thinking upwards, you can create additional storage and workspace without sacrificing valuable floor space. Installing floating shelves or hanging racks on the walls can provide a place to store cookware, utensils, and even decorative items, helping to keep your counters clutter-free.
Another innovative way to make use of vertical space is by incorporating tall cabinets or pantry units. These floor-to-ceiling storage solutions offer ample room for storing dry goods, small appliances, and other kitchen essentials. To make the most of these tall cabinets, consider adding pull-out shelves or organizers to keep items easily accessible. Additionally, installing a pull-down spice rack or a hanging pot rack can further optimize vertical space and keep your kitchen organized.
In addition to cabinets and shelves, don’t forget about the space above your countertops. Installing a mounted knife holder, magnetic spice rack, or even a wall-mounted fruit basket can help free up space on your counters while adding a stylish touch to your kitchen. By getting creative with vertical space, you can transform your small kitchen into a functional and efficient space that meets all of your culinary needs.



